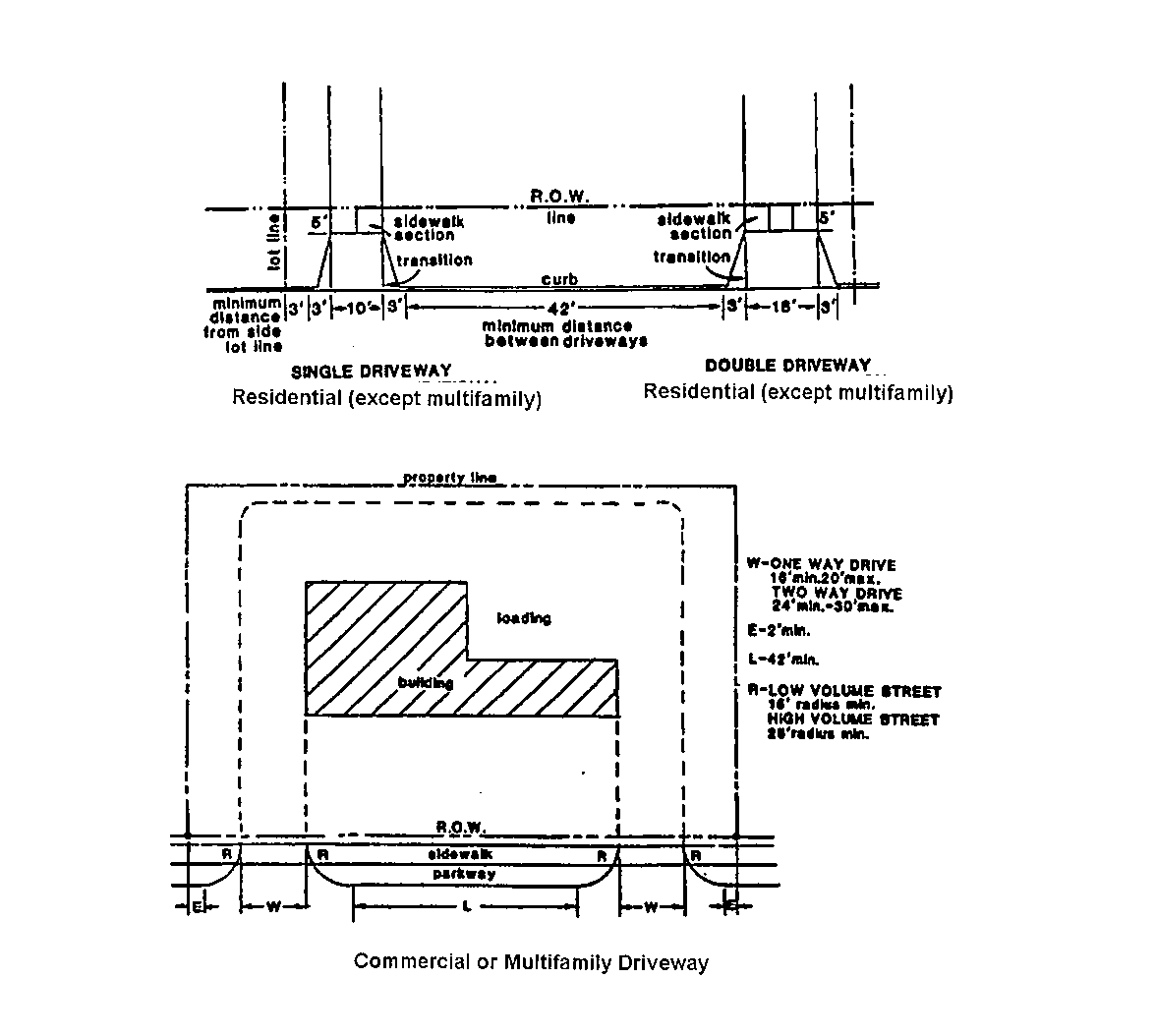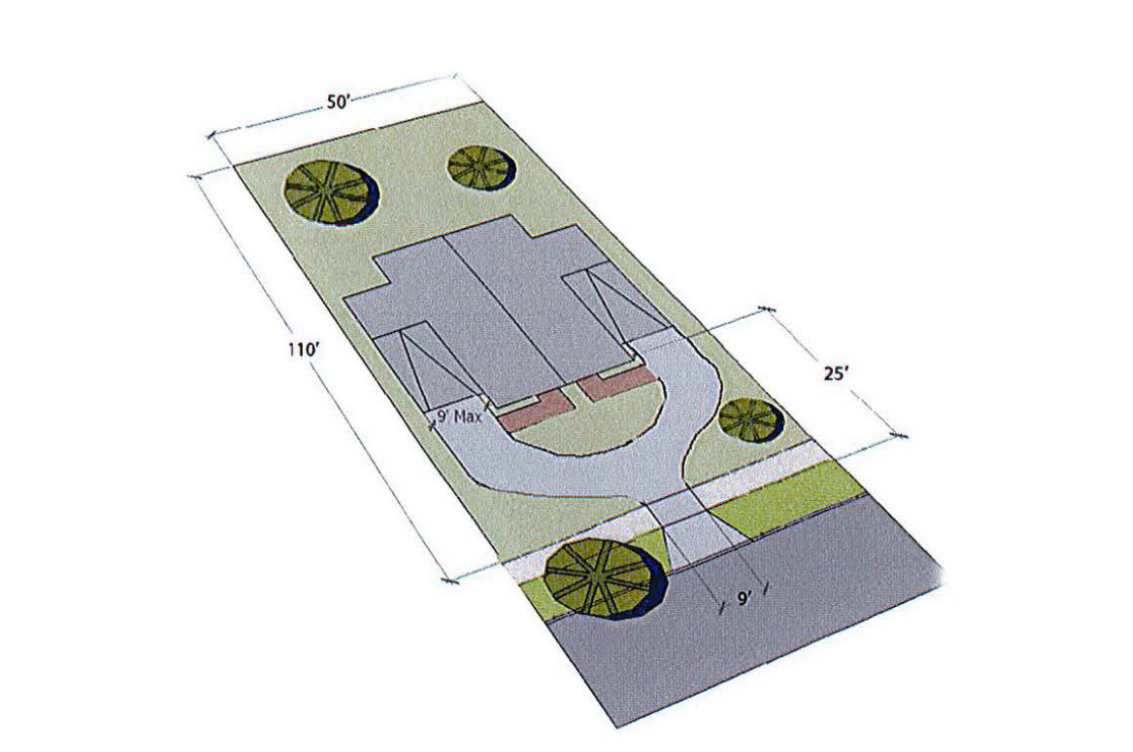 |
Orlando |
 |
Code of Ordinances |
 |
Chapter 61. ROADWAY DESIGN AND ACCESS MANAGEMENT |
 |
Part 2. STREETS AND RIGHTS-OF-WAY |
 |
Appendix 2E. DRIVEWAY APPROACHES AND CURBCUTS |
§ 61.240. Standards for Construction of Driveway Approaches, Curbcuts, Driveways and Similar Alterations.
Except where specific approval is granted by the Public Works Director due to unique and peculiar circumstances or needs resulting from the size, location or special size of property requiring a modification of standards as set forth below, the minimum standards for the construction of driveway approaches, curbcuts, driveways and other similar alterations shall be as follows:
Width (Residential Except Multifamily). In properties developed for residential use (except multifamily), curbcuts and driveway approach shall conform to the following, as illustrated in Figure 6-A for residential driveways:
Minimum
Curbcut (a)Minimum
Driveway
WidthMaximum
Driveway
Width (b)Standard driveway 13 ft. 7 ft. 18 ft. Joint-Use driveway (for two adjacent building sites) 20 ft. 14 ft. 24 ft. Ribbon Driveways 13 ft. 23″ Width
Per Ribbon
28″ Width
Between Ribbons36″ Per Ribbon Curvilinear Driveway 13 ft. 7 ft. 12 ft. (c) (a)
The width of all curbcuts shall include two, three-foot wide (minimum) flares, or transitions, on each side of the driveway as shown on Figure 6-A.
(b)
This width shall be as measured at the property line.
(c)
No part of a curvilinear driveway shall exceed 12 feet in width within any required front yard.
Other requirements (Residential except multifamily). For duplex and tandem building sites, driveways cannot create a "Y" or "tuning fork" shape as shown in Figure 6-B.
Width (Residential—Multifamily). Properties developed for residential multifamily use shall have curbcuts for driveways not less than 24 feet wide, with a minimum 15 foot flare radius.
Width (Nonresidential). Properties developed for commercial use shall have curbcuts for driveways not less than 24 feet nor more than 36 feet wide with a minimum 25 foot flare radius, except that where separate driveways are provided for one way traffic, then such driveway approaches may be permitted with a width of not less than 16 feet based on a straight line transition in accordance with Figure 6-A.
Measurement Rules. In measuring the width of curbcuts, the distance shall include the transitional slope, radius or straight line, as applicable, from the high curb line to the lowest point of such curbcut.
Distance from Drainage Inlet. No curbcut shall be made within three feet of a drainage inlet.
Spacing. Where more than one curbcut is to be located on any single property, including a duplex or tandem building site, the minimum distance between such curbcuts on local streets shall be 42 feet, and on all thoroughfares shall be in accordance with the requirements set forth in Chapter 61, Part 1.
Number and Location on Midblock Properties. Except where specific approval is granted as provided above, there shall be no more than two curbcuts for the use of any single property fronting any single local street, and no more than one curbcut for the use of any single property fronting on any single thoroughfare (see Chapter 61, Part 1).
Number and Location on Corner Properties. Where property is located on a corner lot fronting more than one street, not more than one curbcut for the benefit of such property shall be made on each street except where the specific approval is granted by the Public Works Director as provided above. On corner lots, corner safety islands shall be provided at all corners and no curbcuts or driveway shall be constructed or maintained on the radius of any curved curbing nor closer to the point of curvature than 5 feet on the local street and not within 15 feet on the point of curvature of the intersecting thoroughfare.
Vehicle Standing in Right-of-Way Prohibited. Driveways shall be so arranged, constructed and maintained that automobiles, trucks, trailers and other vehicles will not stand upon any part of the sidewalk and/or parkway at any time when the same are being loaded, unloaded, serviced or parked.
Sidewalk Section. All driveway approaches constructed in the City shall contain a sidewalk section of the width and grade and minimum construction standards established by the Public Works Director for sidewalks in such area except where the distance between the street and the right-of-way line is ten feet or less, in which case the driveway will be sloped from the right-of-way line to the street.
FIGURE 6-A

FIGURE 6-B—TUNING FORK DRIVEWAY

(Ord. of 9-16-1991, Doc. #25098; Ord. of 7-26-1993, Doc. #26770; Ord. of 3-17-1997, Doc. #30125; Ord. No. 2017-17, §8, 4-10-2017, Doc. #1704101203)