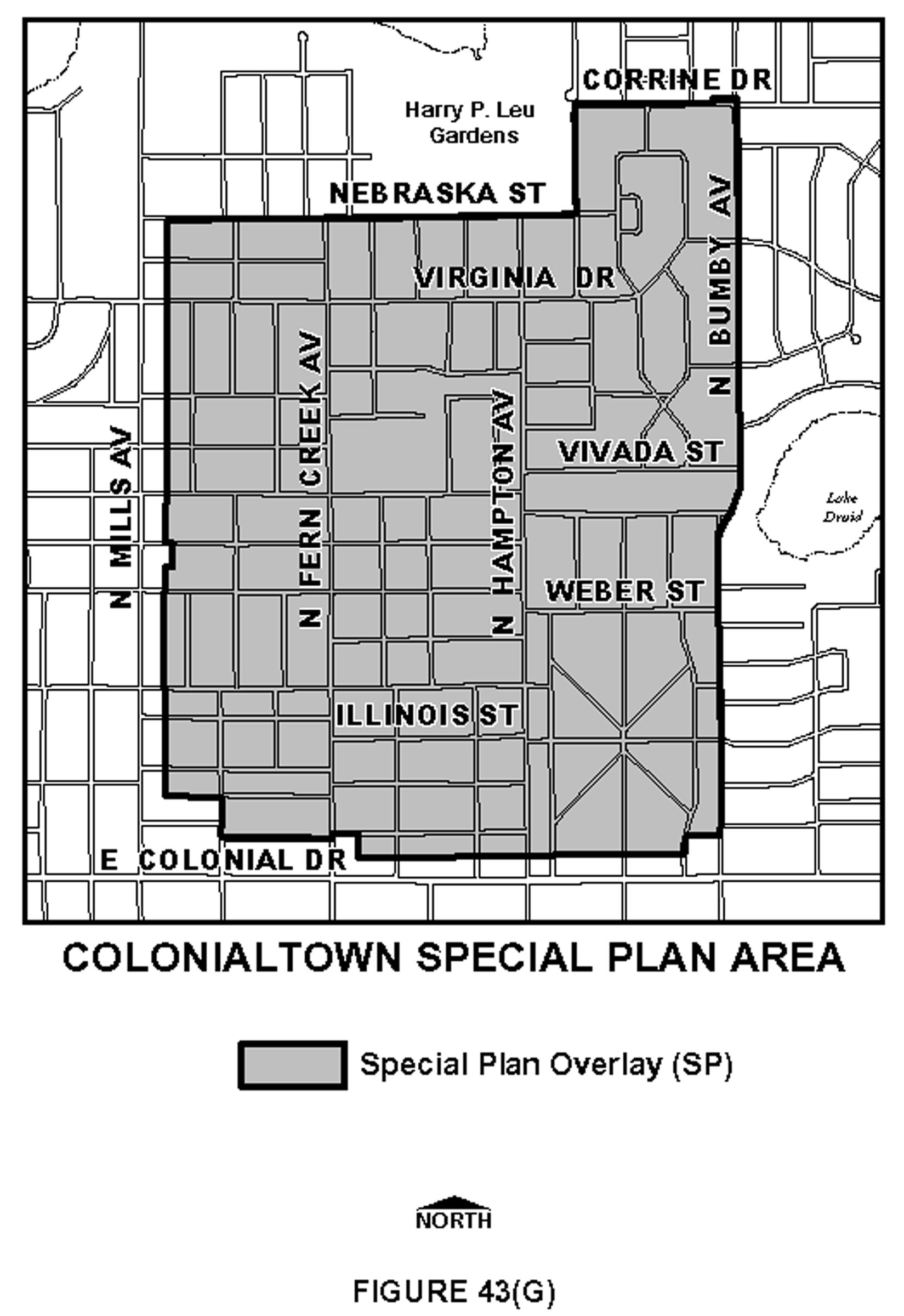 |
Orlando |
 |
Code of Ordinances |
 |
Chapter 62. HISTORIC PRESERVATION AND ARCHITECTURAL DESIGN |
 |
Part 4. SPECIALLY PLANNED AREAS |
§ 62.497. Colonialtown Special Plan.
(A)
Applicability. The Colonialtown Special Plan shall be a zoning overlay district applicable to those properties in the Colonialtown neighborhood depicted in Figure 43(g). This Special Plan shall govern all development on these properties in accordance with the standards set forth herein.
(B)
Objectives. The Colonialtown Special Plan is intended to achieve the following objectives:
(1)
Shape the future growth and physical changes to the Colonialtown neighborhood in a manner that is compatible with the character of existing homes; and
(2)
Preserve the quality of life for area residents; and
(3)
Maintain the one- and two-family character of the neighborhood.
(C)
Development Standards.
(1)
On any property zoned R-2A/T/SP, the maximum floor area ratio for single family and duplex development is 0.40 FAR.
(2)
No property shall increase the maximum allowable density as dictated by the zoning district by virtue of a rezoning from R-1A/T/SP or R-2A/T/SP to a Planned Development.
(3)
On any property zoned R-1A/T/SP, the required side yard setbacks may be flexible, provided that the two side yards shall collectively measure at least fifteen (15) feet, and provided that one side yard setback measures at least eight (8) feet and the other measures at least five (5) feet.
(4)
On any property zoned R-2A/T/SP, the maximum allowable ground floor porch encroachment allowed by section 62.600(e) is 6 feet. Second story porch encroachments are prohibited.
(Ord. of 9-15-2003, §§ 1, 2, Doc. #030915703; Ord. No. 2017-17, § 11, 4-10-2017, Doc. #1704101203)

(Ord. No. 9-15-2003, §§ 1, 2, Doc. #030915703)