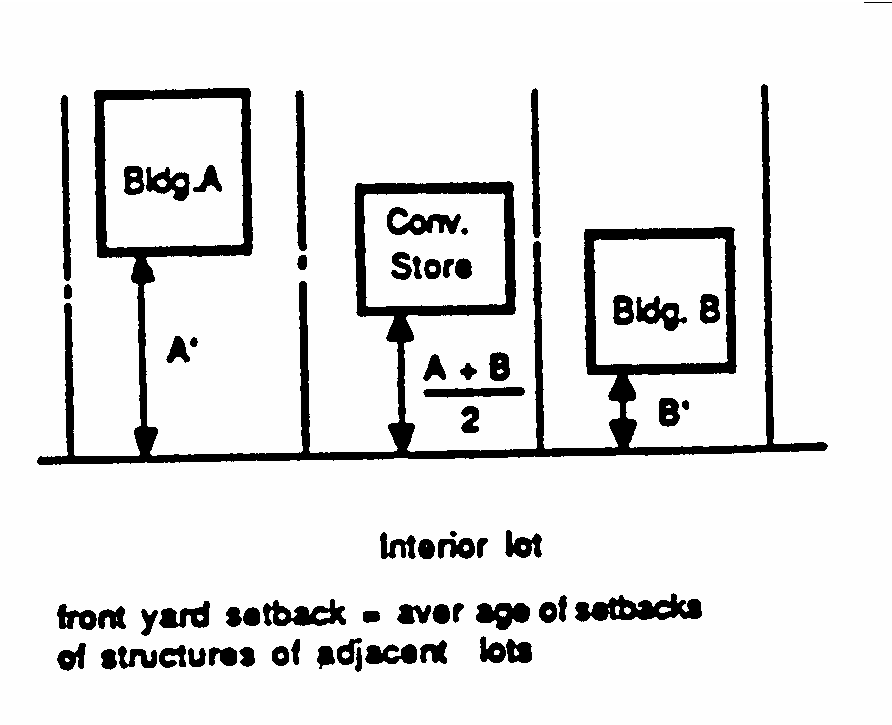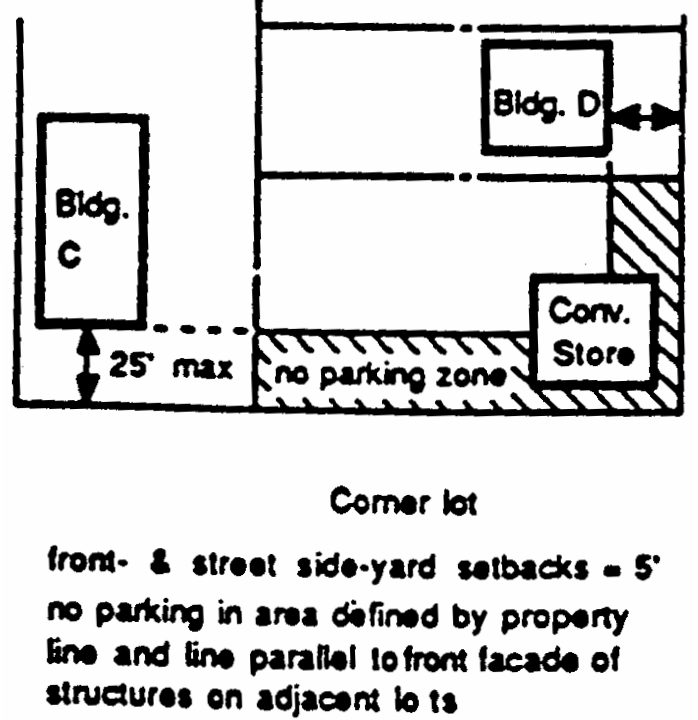 |
Orlando |
 |
Code of Ordinances |
 |
Chapter 62. HISTORIC PRESERVATION AND ARCHITECTURAL DESIGN |
 |
Part 6. TRADITIONAL CITY DESIGN STANDARDS |
 |
NEIGHBORHOOD CONVENIENCE STORES IN RESIDENTIAL AND LOW INTENSITY OFFICE DISTRICTS |
§ 62.606. General Requirements.
The following standards shall apply to all neighborhood convenience stores located in residential and office districts in the Traditional City. These standards shall not apply to neighborhood convenience stores in other districts.
Maximum Floor Area. A neighborhood convenience store shall not exceed 1200 sq. feet gross floor area nor exceed the maximum FAR permitted in the zoning district in which the neighborhood convenience store is located.
Mixed Use. Wherever a neighborhood convenience store is part of a residential-commercial mixed use development, the mixture of uses shall occur on the same site or in the same building. The residential use shall not be more than the maximum number of dwelling units which would otherwise be permitted on the building site.
Location. Neighborhood convenience stores shall be allowable only on a collector street. No such convenience store shall be located closer than 1/3 mile to any existing activity center or any other neighborhood convenience store, including those located outside the Orlando city limits.
Parking. There shall be a maximum of 2 parking spaces for the neighborhood convenience store plus any parking which may be required for residential use. Employee parking may be stacked on a driveway and shall not be required to be independently accessible. Parking shall be located only at the rear or on the side of the convenience store. Parking for the residential use shall conform with the requirements of Chapter 61. For corner lots, parking shall not be allowed in the area extending from the property line to a line which is parallel to the front facade of the principal structures on the abutting lots, not to exceed 25 feet in depth (See Figure 52). Drive-in facilities shall be prohibited.
Urban Design Standards.
(a)
The neighborhood convenience store shall be located in the principal structure on the ground floor. Conversion of any accessory structure to commercial use shall be prohibited.
(b)
The principal entrance of the neighborhood convenience store shall be oriented toward the street.
(c)
Commercial and residential uses within the same structure shall be permitted to share a common principal entrance.
(d)
The neighborhood convenience store shall provide direct pedestrian access from the principal entrance to the public sidewalk. However, handicapped access may be in rear or side.
(e)
There shall be no outside display of goods and/or services, nor outside vending machines.
(f)
The sale of gasoline shall be prohibited.
Zoning District Standards. All zoning district standards set forth in Chapter 58, Part 2, Figures 1 and 2 shall apply, except for setbacks.
Setbacks for Neighborhood Convenience Stores.
a.
Existing Structures. The existing setback of an existing building shall be maintained. The sides of existing porches and stoops may be enclosed only by screens.
b.
Vacant Lots/New Structures. The front yard setback of interior lots shall be the average of the setbacks of structures on abutting lots (see Figure 51). The front yard and street side yard setbacks of corner lots shall be not less than 0 nor more than 5 feet (see Figure 52).
FIGURE 51

FIGURE 52

(Ord. of 9-16-1991, Doc. #25099; Ord. of 2-22-1993, Doc. #26392)