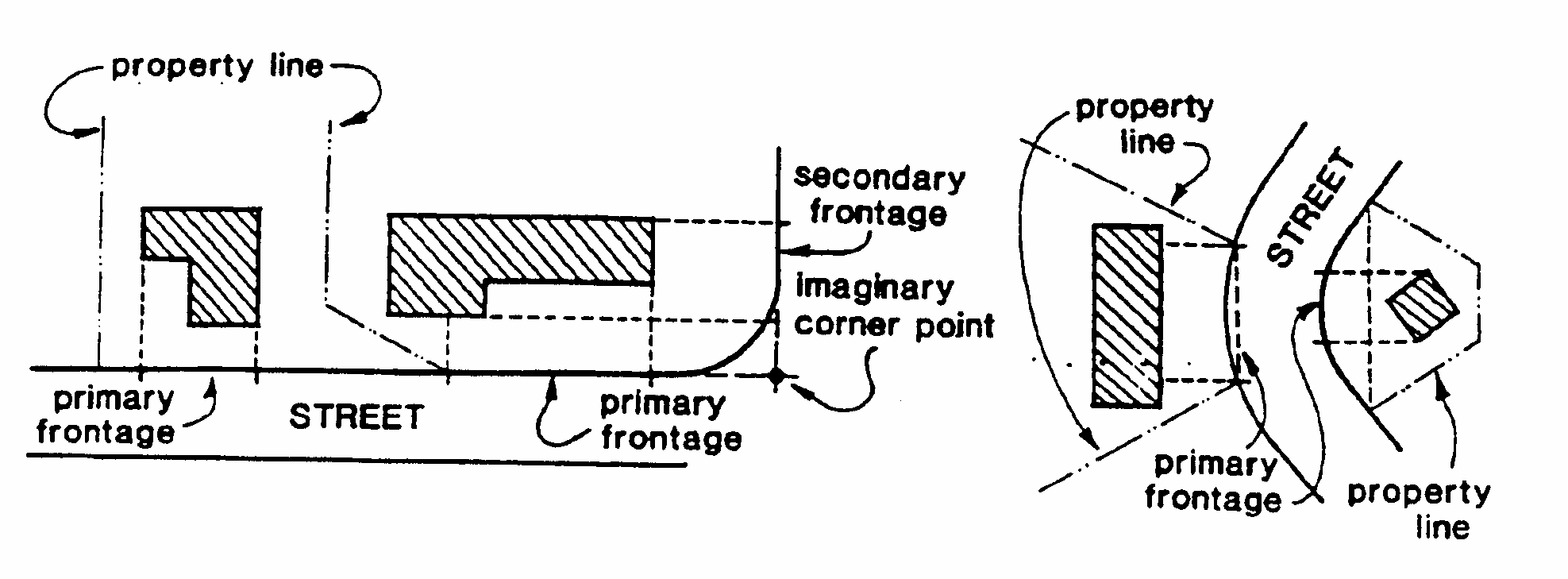 |
Orlando |
 |
Code of Ordinances |
 |
Chapter 64. SIGNS |
 |
Part 2. ON-SITE SIGNS |
 |
Appendix 2A. SIGN STANDARDS IN GENERAL |
§ 64.201. Maximum Allowable Copy Area.
In all industrial and commercial zoning districts, and unless otherwise specified, a total sign area of two square feet shall be allowed for each linear foot of building frontage along the primary street frontage of the building. If the building has frontage on more than one street, additional sign area shall be allowed, based on one square foot of sign area for each linear foot of building frontage along the secondary street(s) frontage of the building site. (For the purposes of this Section, primary street frontage shall be the narrow dimension of the lot.)
Measurement of Building Frontage. For purposes of sign area computation, the building frontage shall be that part of the building where lines perpendicular to a straight line connecting the corners of the building site intersect the building, as shown in Figure 1.
Sign Shape and Area Computation. In computing sign area in square feet, standard mathematical forms for common shapes will be used. Common shapes shall include squares, rectangles, trapezoids and triangles. The total sign area will be the area of the smallest common shape that encompasses the several components of the sign. All words and components of a sign or related message shall be included as one sign. Individual words or components may be considered separate signs only if they express a complete independent message and are separated so as to be obviously disassociated from other message or components.
(a)
When signs are enclosed in a border or highlighted by background graphics, the perimeter of such border or background will be used to compute area.
(b)
The Zoning Official may make minor adjustments and/or deviations from the principles stated herein in order to assure that the intent of this Chapter is fulfilled and that equality is achieved in the computation and maximum reasonable advertising exposure is allowed.

FIGURE 1
Multi-Faced Signs. On any sign with more than one face, the maximum number of advertising surfaces visible from any location will be counted; provided, however, that all advertising surfaces of a multi-faced sign shall be equal in size and height and contained within a common perimeter.
Management Control. For projects containing multiple rental spaces and under single management control, the manager may submit a plan to allow the allocation of sign area and sign location for the entire building site. The plan shall show: existing sign location(s) and size(s), signs to be removed, building footprint and adjacent streets, total sign area, location, and size of proposed signs, if any. After approval of the signage plan each tenant shall apply for a sign permit when any sign is proposed. The sign permit application shall include a signed letter from the manager or management signature on the face of the sign elevation and site plan approving the size and location of the proposed sign.
(Ord. of 9-16-1991, Doc. #25101; Ord. of 2-21-1994, Doc. #27277)