 |
Orlando |
 |
Code of Ordinances |
 |
Chapter 62. HISTORIC PRESERVATION AND ARCHITECTURAL DESIGN |
 |
Part 3. APPEARANCE REVIEW STANDARDS |
 |
APPEARANCE REVIEW DISTRICTS |
§ 62.309. Edgewater Drive Special Plan/Appearance Review Overlay District.
PURPOSE
The Edgewater Drive Special Plan/Appearance Review overlay district implements Urban Design Element Objective 1.4 and Policy 1.4.1 of the City's Growth Management Plan. The goal of this Special Plan is to preserve and strengthen the commercial activities, unique architectural character and identity of the College Park business district.
The objectives of the Plan are to create a healthy, vital marketplace by encouraging:
a.
A diverse, complementary mix of uses in a concentrated area that will generate pedestrian activity, resulting in a lively social scene and a profitable business environment.
b.
A high quality, visually attractive physical setting for pedestrian activity that is comfortable, convenient, and secure.
The Edgewater Drive Special Plan has two key elements to achieve the objective:
a.
A ground floor commercial use area that attracts and caters to the pedestrian;
b.
An Appearance Review Overlay District to achieve cohesiveness in the appearance of the shopping district.
Architectural and market diversity as well as a pedestrian orientation are the major components that give Edgewater Drive its unique character. The College Park commercial district developed over a period of 70 years, from the 1920's through the present, resulting in a variety of architectural styles, ages, and functions of buildings. Edgewater Drive has an established Traditional City commercial development pattern. The buildings are oriented to the street with the parking in the rear.
The intent of the Edgewater Drive Appearance Review Overlay district Design Guidelines is to achieve a cohesiveness in the appearance of the district and to reinforce traits that are unique to the district's architectural character and identity. The Guidelines reflect the typical existing conditions found on Edgewater Drive and encourage compatibility with the established development pattern and character of the district. At the same time, the Guidelines encourage design flexibility and allow a variety of architectural styles and approaches.
Some additional objectives of the Appearance Review District Guidelines are to:
a.
Establish and maintain consistent standards of quality in structural and site design;
b.
To encourage compatible storefront and sign design that provides good visibility from the street while allowing independent identity for each business.
IMPLEMENTATION
The requirements and standards of this Special Plan shall be applied in addition to any other requirements of this Code. If there is a conflict between the other requirements and this plan, this plan shall apply.
The design guidelines shall apply only to facade improvements and changes which require a building permit. These guidelines are not retroactive.
GROUND FLOOR COMMERCIAL USE AREA
All lineal street frontage on all building sites shown in Figure 7 shall be occupied by ground-floor commercial uses from the following land uses categories:
Eating and Drinking Establishments.
Indoor Recreation.
Light Retailing (except financial institutions).
Personal Services.
However, up to thirty-five (35) percent of the Ground Floor Commercial Use area may contain office uses and financial institutions, provided the public areas are oriented towards Edgewater Drive at a minimum depth of twenty (20) feet, and interior window coverings are minimized in order to create transparency between the public areas of the use and the adjacent sidewalk.
Exception "A" (see Figure 7). Reserved.
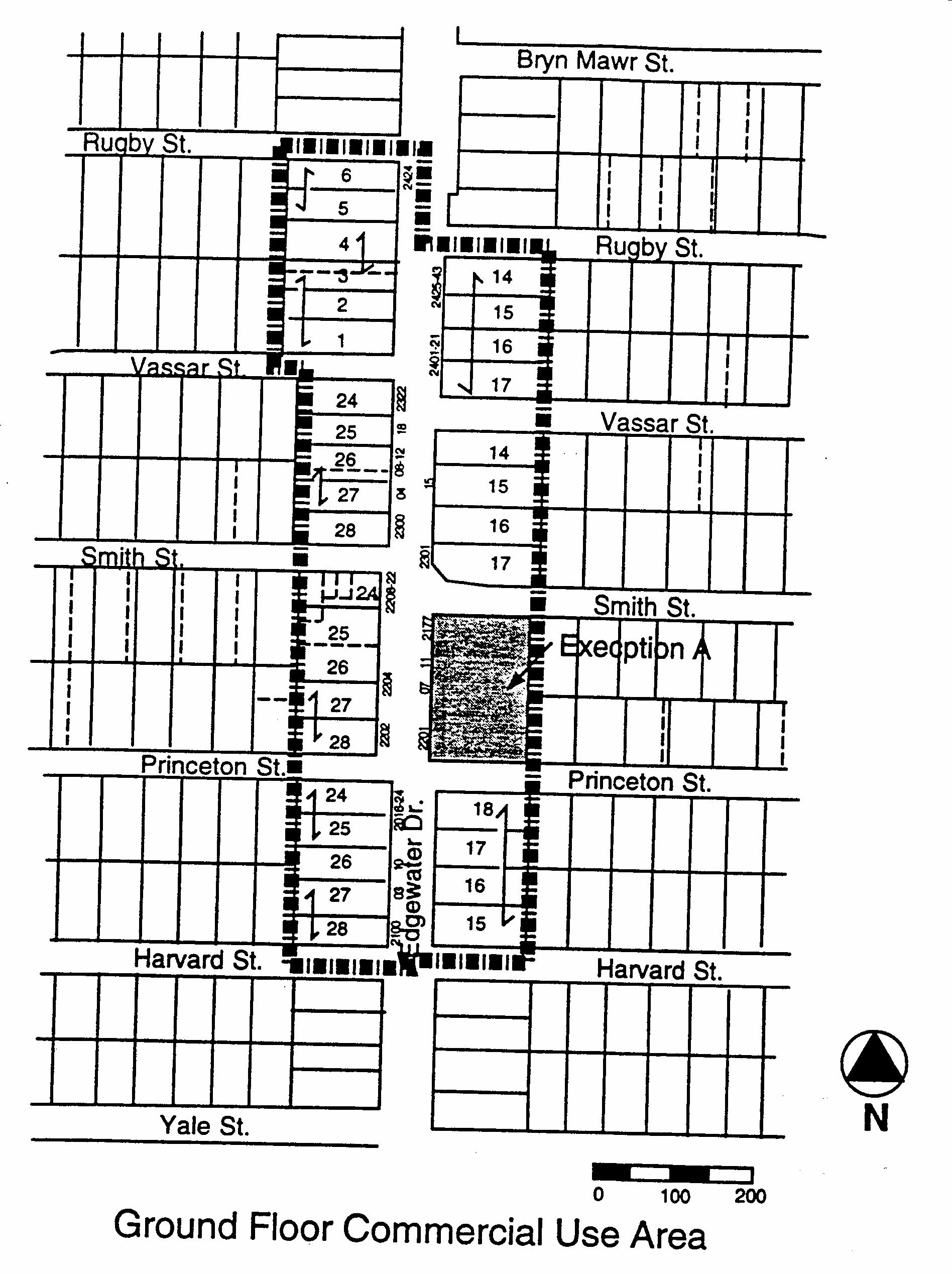
FIGURE 7
Minimum Depth from Building Facade. All sites subject to the Ground Floor Commercial Use Area requirement shall extend a minimum of thirty (30) feet in depth from the building facade oriented toward Edgewater Drive.
Orientation Toward Street. All business sites included in this requirement shall be so oriented as to promote and strengthen pedestrian activity on Edgewater Drive. The business sites shall comply with the design guidelines set forth in this Special Plan.
Nonconforming Uses. Existing nonconforming uses included within the Ground Floor Commercial Area shall be governed by the Nonconforming Use Requirements of Chapter 58.
EDGEWATER DRIVE DESIGN GUIDELINES
The Edgewater Drive Specially Planned Area is an Appearance Review (AR) Overlay District. The following guidelines shall supplement the General Standards of the Appearance Review Overlay District (see Chapter 62, Part 3). These design guidelines apply to all building sites abutting Edgewater Drive within the Specially Planned Area, as shown in Figure 8.
FIGURE 8
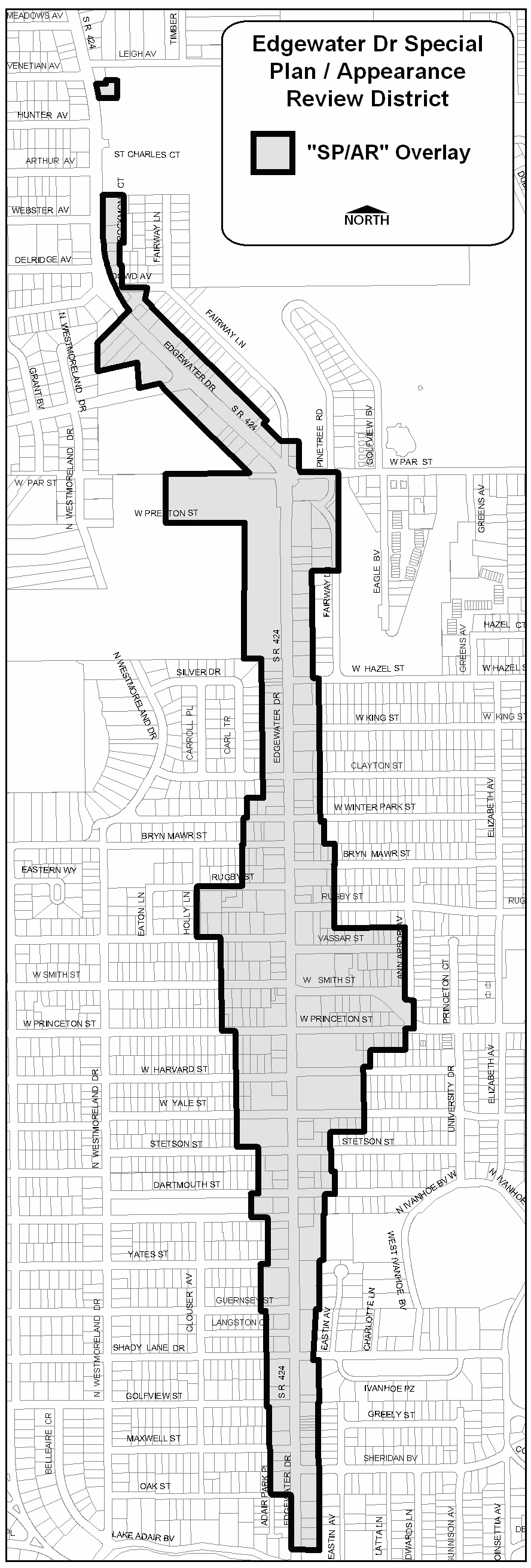
Scale. New development and proposed redevelopment of properties shall take into consideration the existing pattern of the district. The Edgewater Drive district is comprised predominantly of one-story buildings sited on lots averaging fifty (50) feet frontage by one-hundred-twenty (120) feet lot depth. This pattern shall be imitated or duplicated whenever possible to reinforce the identity of the district. Building elements making an individually strong statement in scale may cause severe contrast with their surroundings and aesthetically impair the character of the area, and therefore shall be discouraged.
Direction and Orientation/Expression. Front facades of new buildings shall face towards Edgewater Drive. Buildings located on corner lots may have entrances to the side streets where this is typical of the surrounding conditions.
Roof Shape. Roof shape shall not be limited; however, the proposed roof form shall respect the profile typical of the area, and not be the primary focus of the building (such as A-Frame structures).
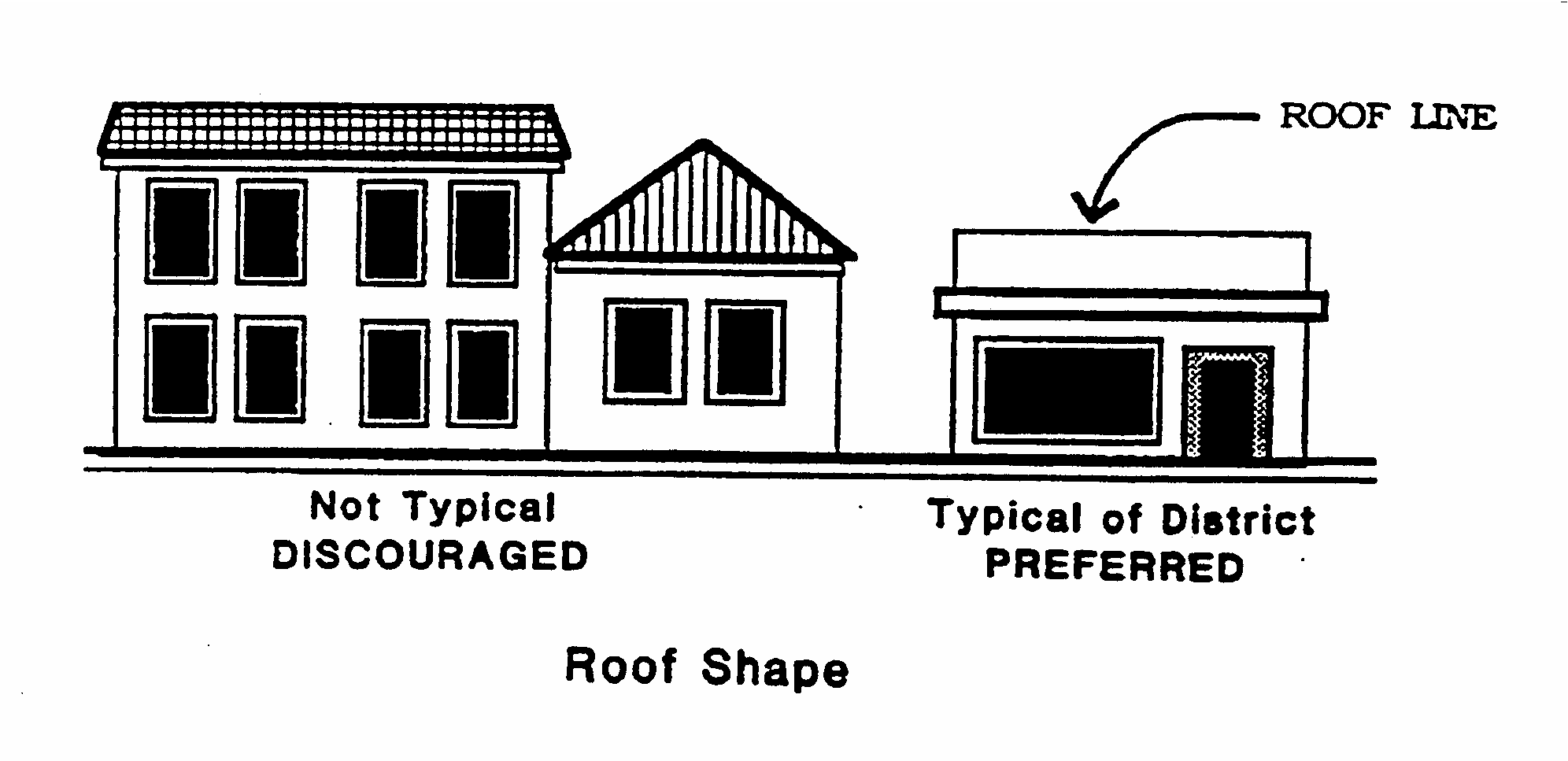
FIGURE 9
Architectural Style. Architectural style shall not be restricted. Projects shall be evaluated based on their appearance, quality of design, and relationship to the surrounding environment. Existing buildings contributing to the architectural character of the district should be preserved. Architectural styles and details commonly found along Edgewater Drive include Art Deco, International, Moderne and Mediterranean Revival. On redevelopment or conversion of these buildings, it is suggested that they be returned as closely as possible to their original condition. Styles which are considered inappropriate, incompatible or exotic designs which attempt to imitate styles, motifs or details or architectural periods not represented in this AR district are prohibited.
Facade Materials. All projects are encouraged to use a variety of materials. The building materials selected shall reflect typical materials used in the area. Building materials typically found within the district include stucco, concrete block and reinforced concrete, with tile and terra cotta as accent materials. Building materials which are considered incongruous to the area such as facing brick, river rock, unfinished timber, shake roofs and rusticated materials are prohibited. All materials proposed for the Edgewater Drive area shall be of high quality, well finished, carefully crafted, materials which contribute to the character and scale of the area.
Proposed buildings and structures in the district shall attempt to utilize features which are typical of the area to insure cohesiveness. Existing structures with decorative or stylistic features typical of the district shall be preserved and enhanced. Details which are seen as contributing to the overall district character shall be retained, repaired, replaced or duplicated if necessary. Existing alterations, seen as contributing to the character of the district, shall also be retained.
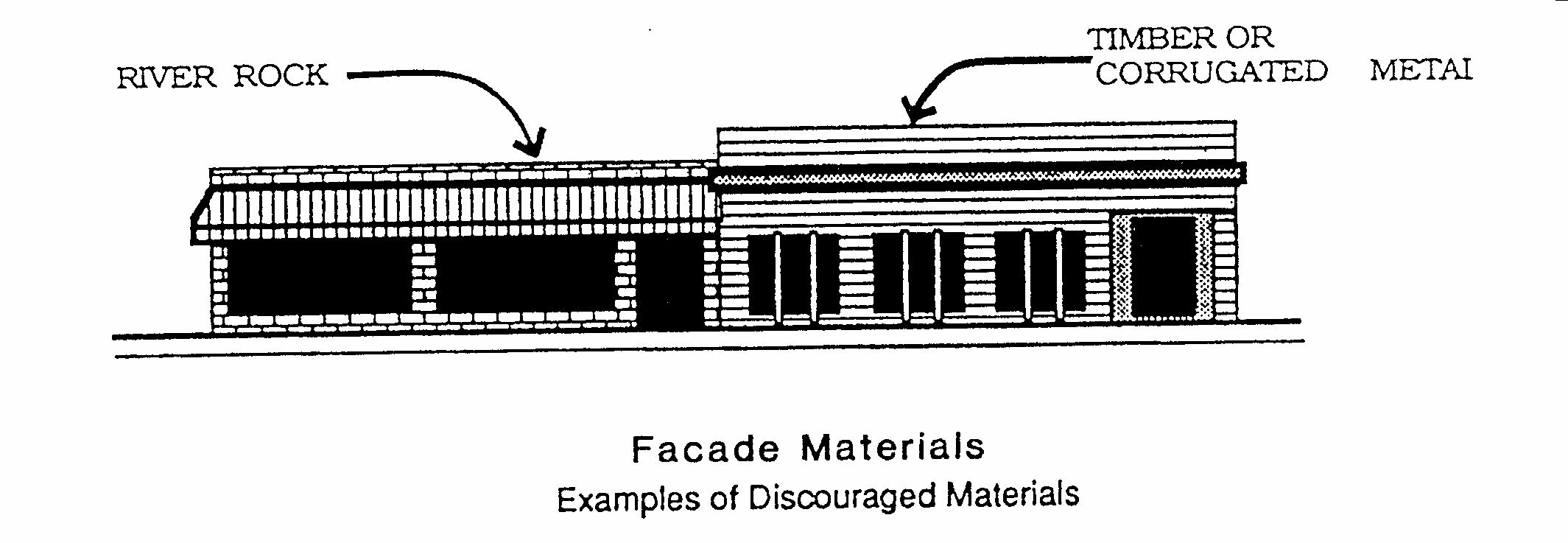
FIGURE 10
If the original facade of a building which is to be redeveloped is in keeping with the overall character of the district, its restoration is encouraged. The removal of alterations not in keeping with the character of the district is also recommended. When possible, any deteriorated contributing material shall be duplicated and architectural features shall be repaired or replaced. Contributing signs shall also be treated similarly.
Windows and Doors. Window and door openings of proposed buildings shall reflect the existing scale typical of the district. Windows and doors shall be designed to encourage visibility from the pedestrian and the street area. The use of larger windows for retail uses shall be encouraged at the pedestrian level. The use of mirrored glass is prohibited. Since tinted or reflective ground floor windows offer little or no visibility into the building and therefore reduce the pedestrian interaction within the district, tinted glass shall be adequately visible to encourage a more pleasant pedestrian environment.
Entries into buildings shall be emphasized either by the incorporation of the entry into a recessed area or the utilization of differing detail for accentuation. Porches, overhanging areas or building recesses shall not be enclosed. Telephone booths, vending machines, mail boxes or similar items shall not be located in building recesses or under overhangs.
Awnings and Canopies. Awnings and canopies provide a distinctive image to the building and help give individual businesses identity. Some important considerations are their size, location, color and message. Awnings and canopies shall be used only where they are compatible with the building on which they are installed; they shall leave a balanced relationship between the parapet and lower facade of the building. The installed canopy or awning shall respect the size and proportion of the facade. (Figure #11)
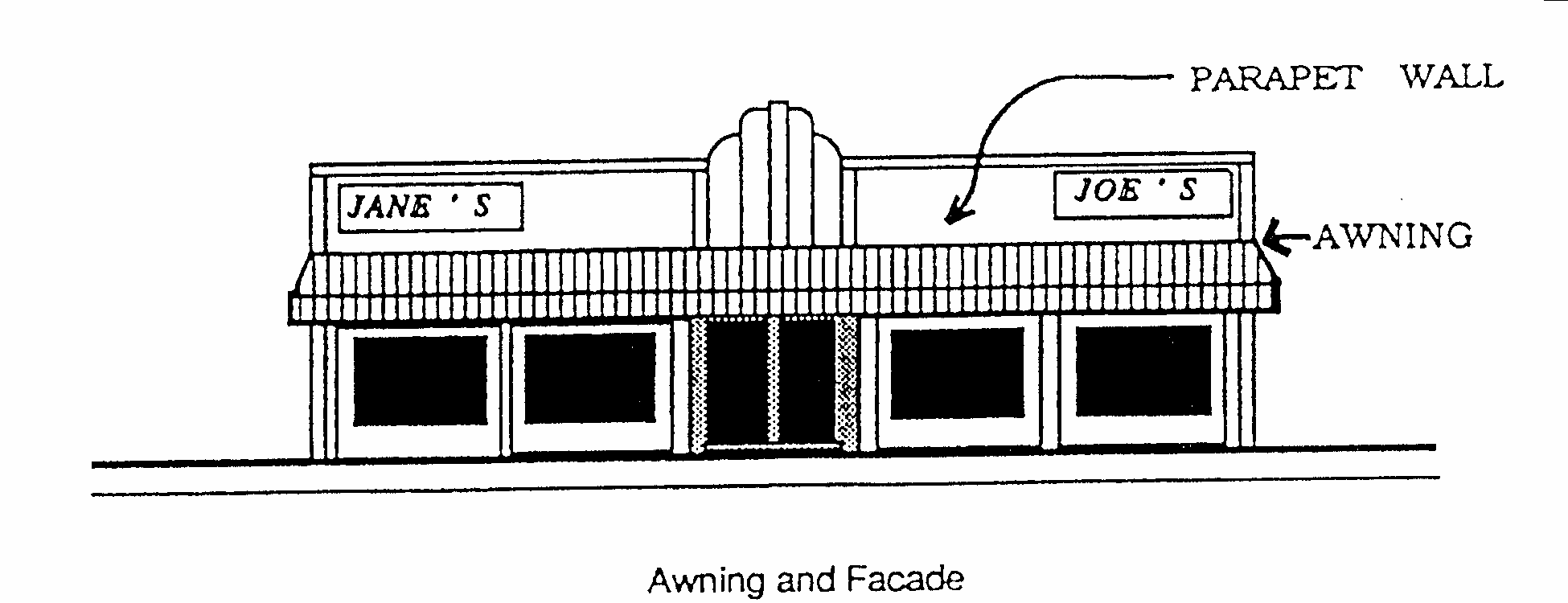
FIGURE 11
Awnings or canopies shall be proportioned to fit between the second floor windows, or roof parapet, and the top of the storefront door, window or transom (Figure #12). Detailing on parapet walls shall not be covered by awnings. Attachment to the building shall be permanent and leave reasonable space between the awning or canopy and building architectural elements. Where two (2) awnings sides abut, consideration shall be given for the provision of covering the open space left between them for rain protection for pedestrians. When placing awnings on long horizontal buildings the awning shall be used to break up the linear image of the facade. Awnings shall contain a visual break at a maximum of fifty (50) foot intervals. This figure is determined based on the typical lot width found in the area. Awning heights in linear buildings over fifty (50) foot length shall vary in height, bulk, color or materials over doors and windows to provide a diversity of visual interest (Figure 13). Long linear buildings containing a variety of uses, such as shopping plazas and promenades, shall tailor awnings to each individual business. Valance awnings below canopies or marquees on linear buildings over fifty (50) feet shall be constructed so that they are of similar height as measured from the elevation of the sidewalk. Presently the majority of these awnings are no more than six and one-half (6½) feet in height. In order to maintain the use of these awnings, this height is adopted as the standard minimum height (measured from ground level). (Figure 14)
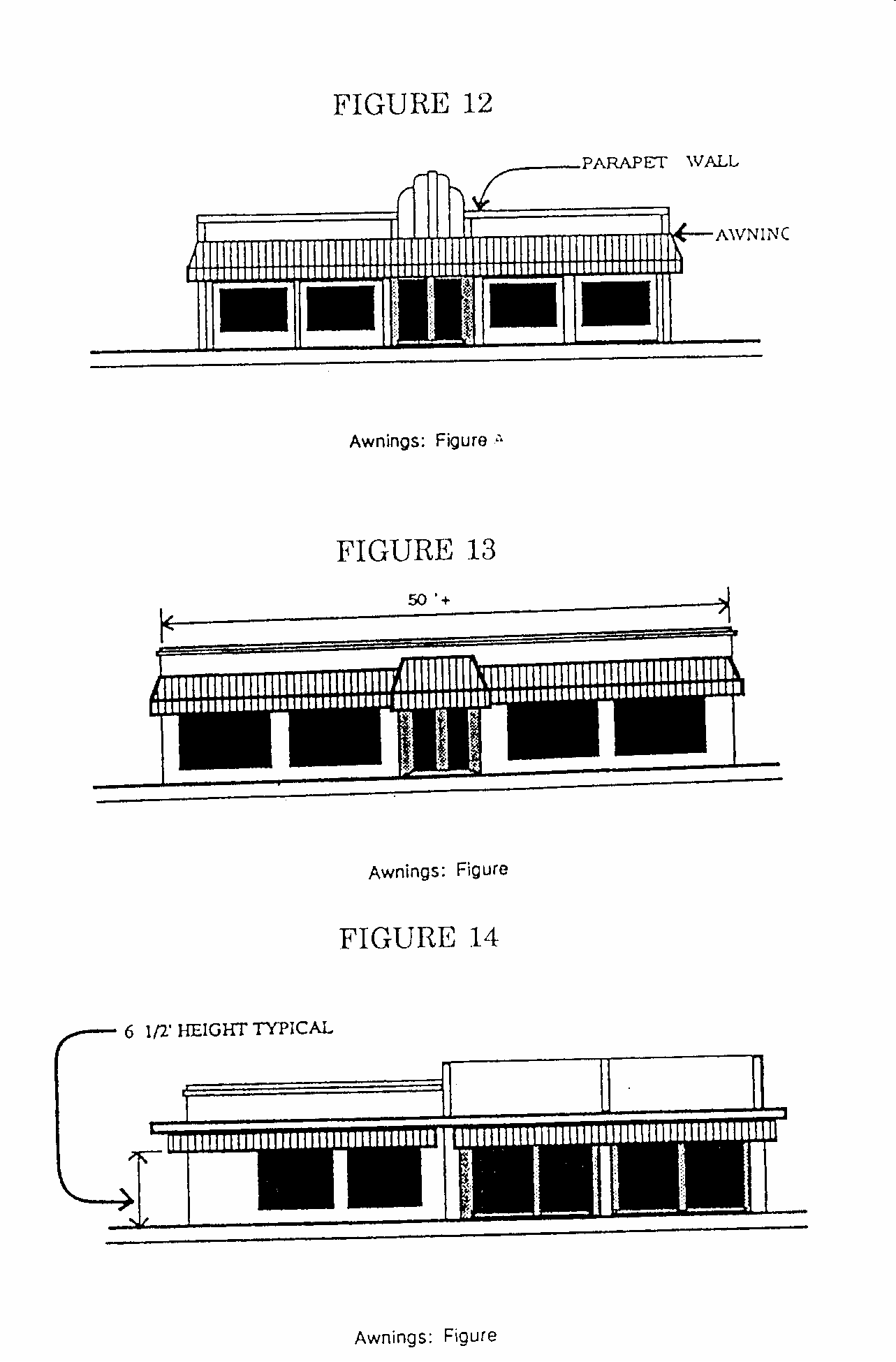
FIGURES 12, 13, 14
In linear buildings over fifty (50) feet frontage incorporating valance awnings, a six (6) inch gap between individual businesses shall be used to break up the horizontality of these buildings (Figure 15).
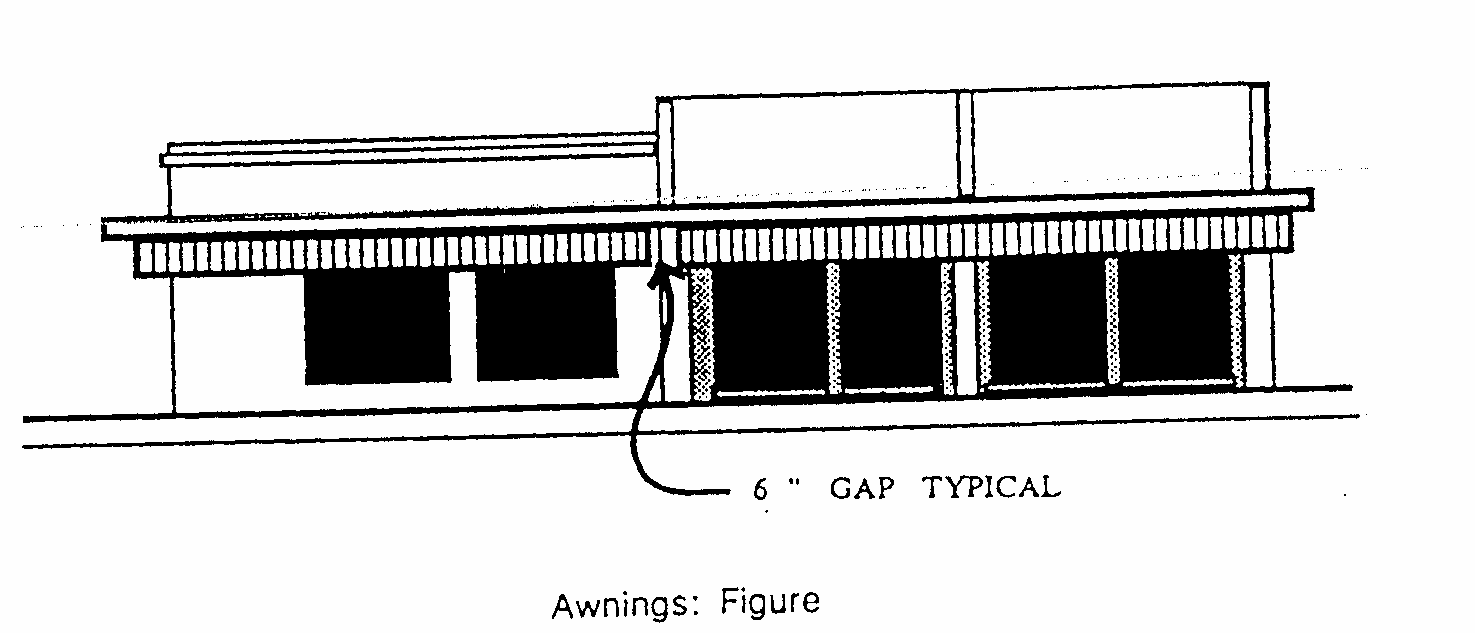
FIGURE 15
The standards for backlit awnings shall be as per Chapter 64, Section 64.232.
Signs. The following types of signs shall be permitted in the Edgewater Drive Appearance Review District according to Chapter 64: awning, changeable copy, construction, directional, directory, marquee, menu board (for certain uses and situations), nameplate, pole (for certain uses and situations), projecting, real estate, and wall signs. All other types of signs are prohibited. Signs shall be reviewed for compatibility with the building, site and district, considering scale, location, materials, and type. Existing signs or sign frames may be re-used or relocated. Neither shall be required to conform with these standards until substantial improvement or enlargement of the principal building or new construction.
Awning Signs are permitted according to the provisions listed in Chapter 64 and the Edgewater District Plan unless otherwise stated below. Awning signs extending below marquees shall be uniform in height above the ground. Signs shall be permitted on these awnings only when a marquee sign is not present. Marquee signs shall be permitted on marquees only where an awning sign is not present (Figure 16). The character height of signs on all awnings or marquees shall not exceed two-thirds ( 2/3 ) of the height of the face (vertical or near vertical part) of the awning. When possible, signs shall be horizontally and vertically centered on the face of the awning. A two (2) foot by two (2) foot image/message is allowed on the angled face of each awning. (Figure 17).
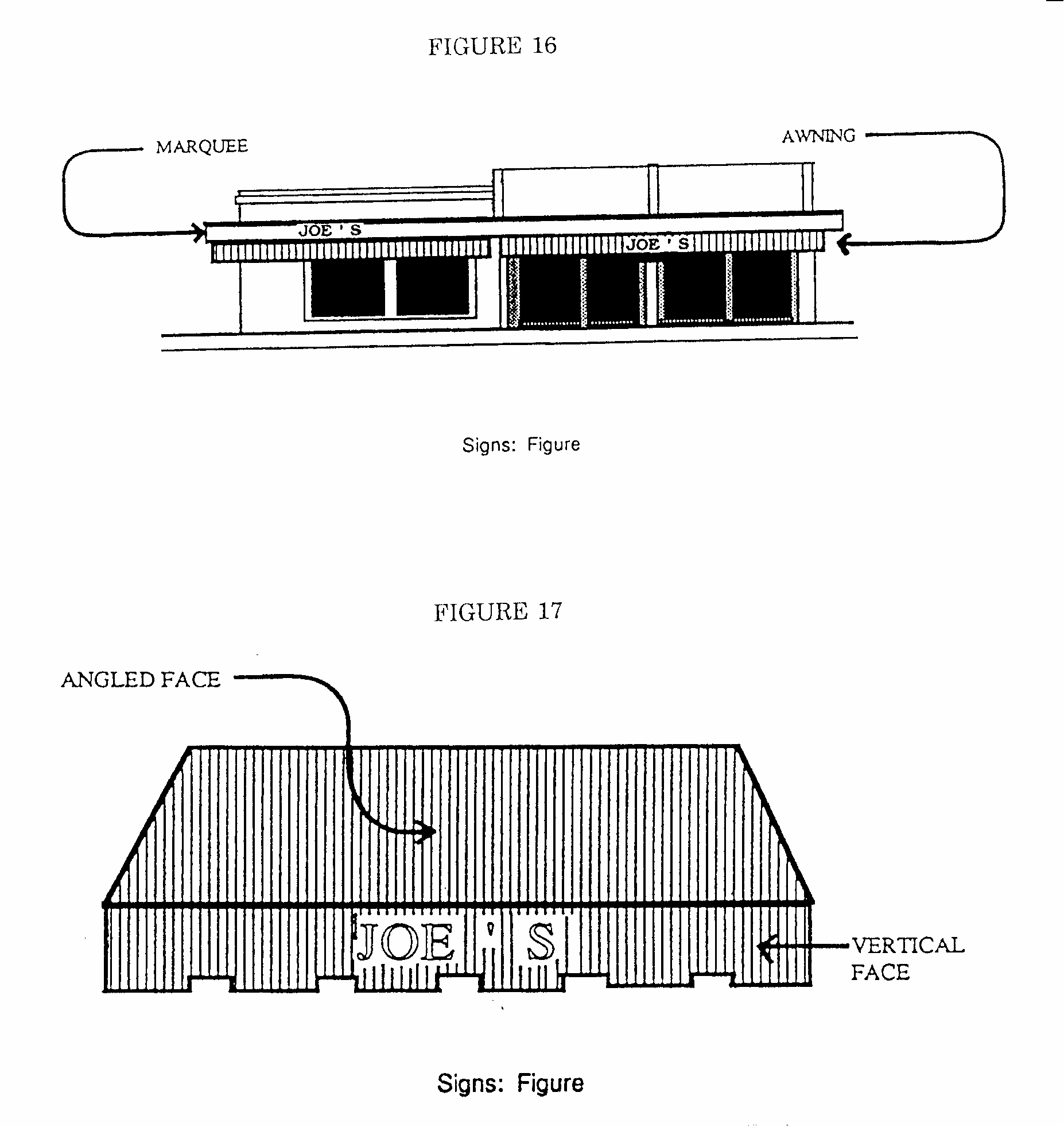
FIGURES 16, 17
Directional Signs may be permitted on a building or site so that a directional arrow points to the parking and/or access drive to which the sign refers.
Monument and Pole Signs shall be permitted according to the requirements of Chapter 64 of this Code. The use of pole signs shall be restricted to automotive service stations, convenience stores, banks and shopping centers. Interior illuminated monument and pole signs shall be prohibited. (Figure 18 reserved)
Marquee Signs shall be permitted according to the requirements of Chapter 64. The exception is that the placement of this type of sign shall be limited to the vertical face of the marquee. No sign shall project above the upper edge of the marquee, nor extend beyond its perimeter, nor shall any part of any such sign project below the bottom of the vertical face of the marquee. (Figure 19 reserved).
Hanging Identification Signs shall be permitted. One identification sign of three (3) square feet or less shall be permitted per business. The lowest part of the sign shall not be located lower than seven and one-half (7½) feet above ground level. This sign shall depict the name, logo or pictograph of the product or the business. It shall be attached to the bottom of the marquee, awning or overhang and located over the entrance of the business perpendicular to the right-of-way. The use of interior illuminated signs is prohibited. The use of pictographic signs, such as eyeglasses for an optometrist's office, is encouraged. Hanging signs incorporating the above-listed information will not be counted as allowable sign area. (Figure 20)
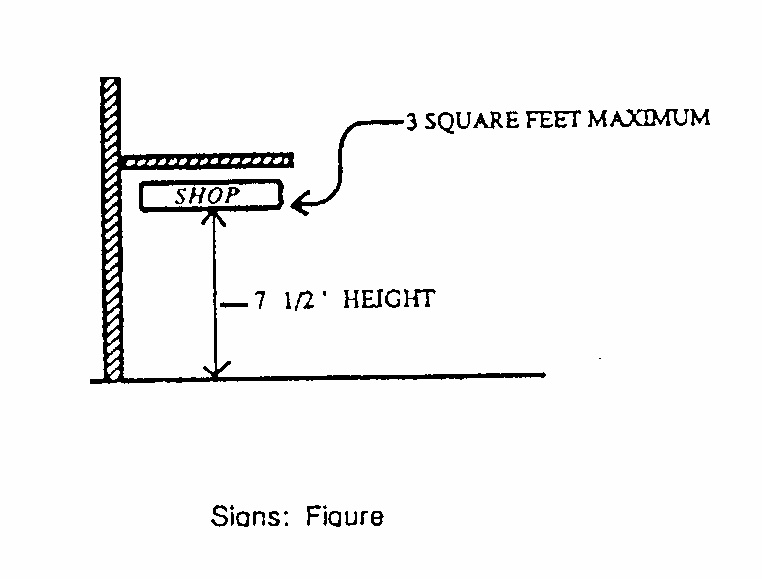
FIGURE 20
Projecting Signs erected before 1960 shall be encouraged to remain because they contribute to the character of the district. New projecting signs shall be permitted according to the requirements of Chapter 64. These signs shall be erected perpendicular to the street and shall be sized to be compatible with those typically found in the district. The sign shall not have less than fifteen (15) nor more than twenty-five (25) square feet. The sign shall not extend more than five and one-half (5½) feet from the building wall. Projecting signs shall not exceed nineteen (19) feet in height above the ground on one-story buildings and shall not exceed twenty-eight (28) feet in height above the ground on two-story buildings. Projecting signs on two-story buildings shall be positioned between the 2nd story windows and the top of the parapet or roofline. Projecting signs shall be prohibited above 2 stories. Sign height shall not exceed three (3) times the width of the sign. New projecting signs shall only be allowed on buildings with sufficient parapet walls and/or marquees. Projecting signs shall not extend above or below an overhang, marquee, wall or parapet. Non-conforming projecting signs erected before 1960 shall be allowed to remain because of their contribution to the character of the district. Signs which incorporate the use of exterior flood lighting or neon are also encouraged (Figure 21). Interior illuminated projecting signs shall be prohibited.
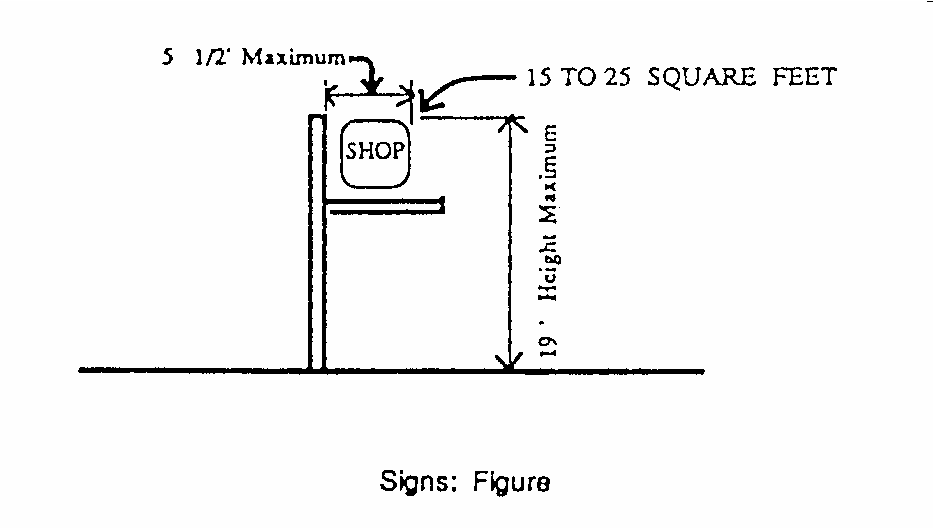
FIGURE 21
Roof Signs shall be prohibited.
Wall Signs shall be allowed according to the requirements of Chapter 64. Wall signs located under marquees, overhangs, awnings or on a blank wall shall be located between three (3) and twelve (12) feet above ground level in order to be seen by the pedestrian. (Figure 22.) Wall signs above a marquee, overhang, awning, door or window shall have a minimum of fifteen (15) square feet and a maximum of twenty-five (25) square feet of area on a one-story building; on a two-story building, a minimum of fifteen (15) square feet and a maximum of forty (40) square feet; on a one-story building with a minimum of one hundred (100) linear feet of frontage, a minimum of fifteen (15) square feet and a maximum of forty (40) square feet per wall is permitted. (Figure 23 reserved.) Buildings located a minimum of one-hundred (100) feet from the right-of-way are exempt from these requirements. Wall signs shall be permitted on parapet walls under two (2) conditions: one is that the parapet wall must be of a reasonable size to accommodate the sign, and two, the sign must be positioned on the parapet wall where it will not cover the facade details (Figure 24). The use of interior illuminated wall signs is permitted. Signs which incorporate exterior lighting or neon are encouraged.

FIGURE 22
FIGURE 24

FIGURE 24
Menu Board Signs shall be permitted along Edgewater Drive only if the following standards are met: menu boards shall be limited to the following land uses: eating and drinking establishments, personal services or light retail. The total sign area per face shall not exceed six (6) square feet. The sign area shall be counted towards the maximum allowable copy area. Maximum height shall be four and one-half (4½) feet; minimum height is two (2) feet. One menu board shall be allowed per business. Menu boards are allowed in the Furnishings Zone placed two (2) feet behind the back of curb, and Frontage Zones against a building, and shall require a right-of-way utilization permit from the Public Works Department. No menu board shall be greater than two (2) feet wide. Menu boards shall not be secured to the tree guards or tree grates or disturb brick pavers in the sidewalk within the right-of-way, nor shall they block the pedestrian Throughway Zone in any manner. Menu boards shall be removed at the end of the business day. Menu boards shall be located in front of the business and address named on the sign permit and information on the menu board shall advertise the goods, prices, and services of that business exclusively.
Window Signs shall be allowed according to the requirements of Chapter 64.
Off-Premises Advertising shall be prohibited in the AR district.
Sign Lettering. The style of lettering shall be compatible with the building as well as with the business.
The sign shall be in proportion to the building and the letter size shall likewise be in proportion to the sign.
For storefronts 30′ of frontage or less, a maximum letter height shall be 12″.
For storefronts 30—60′ of frontage, a maximum letter height shall be 18″.
For storefronts 60′ of frontage or greater, a maximum letter height shall be 24″.
Street address numbers shall be located on the upper part of the door or glass. White numbers are encouraged.
SITE DEVELOPMENT
Landscaping. All undeveloped or unutilized areas shall be maintained in a landscaped condition. Landscape elements considered in AR Overlay Districts include all forms of planting and vegetation, ground forms, rock groupings, water patterns, and other visible elements except principle buildings and accessory buildings.
Plant Materials. Plant materials shall be selected for interest in its structure, texture, color and mature size. Provision of shade in paved areas is encouraged.
Irrigation. Sufficient irrigation systems shall accompany all landscape installations.
Architectural Enhancement. Landscape treatment shall enhance architectural features, strengthen views and provide shape. Spectacular effects shall be reserved for special locations only.
Additional space remaining in the front setback area of the buildings shall be landscaped and maintained by the owner. This includes all existing planters and any other bare earthen areas located in the district.
Lighting. Exterior lighting shall be designed to enhance the building. Adjoining landscape lighting shall be permitted to accent signs, product displays, and new improvements. Light sources shall be shielded where possible to avoid direct glare into abutting residential districts. Lighting poles or fixtures chosen shall be compatible with their surroundings.
Accessory Systems or Structures. Mechanical systems, such as air conditioning, electrical, plumbing, and others, shall be located in areas and spaces which are least visually obtrusive to the street environment. Redeveloping or renovating properties shall strive to relocate these systems. Other mechanical systems, such as utility, hardware, refuse and waste removal areas and exterior storage and work areas shall be screened from public view or located where they are not visible from public ways. Trash receptacles and dumpsters shall be placed so that they are hidden or screened from street view. When possible, refuse disposal containers shall be opaquely screened from the view of the public streets and adjacent properties. This screening may be achieved by walls, landscaping or by virtue of the location of the container of the building site.
Parking. Parking shall conform with the parking standards developed in Chapter 61 of this Code. Consolidated parking is encouraged for several structures where possible. Parking to the sides and rear of buildings is encouraged to give the district more of a pedestrian focus.
Streets and Walks. Existing private walks and plazas between buildings and the sidewalk or street shall be paved and properly maintained. New sidewalk pavers shall be compatible with that of the streetscape. Any changes to the streetscape area within the Edgewater Drive right-of-way and adjacent side streets shall be restored in kind as per the Edgewater Drive Technical Specifications and as approved by the City Engineer.
PRECISE PLAN TRANSITIONS
Proposed buildings which exceed the maximum transition profiles enumerated below are only allowed when approved by Conditional Use Permit. Additional bufferyards, setbacks, circulation, landscaping, etc. may be required as a condition of approval for the Conditional Use Permit, or the proposed building may be denied if determined incompatible.
The following Transition Areas, as depicted in Figure 25, are hereby created:
T4: General Urban. General Character: Existing single family and duplex dwellings. Mix of building types, including rear-loaded townhomes, small apartments, office buildings and public benefit uses. Commercial uses are found along Edgewater Drive. Parking is typically provided in garages for individual dwelling units and in surface parking lots for other uses.
Maximum building mass: Office, residential or public benefit uses are limited to three (3) stories, with architectural massing and materials articulated at least every sixty (60) feet. Approvals to allow significantly more height are not allowed (example: Conditional Use Permit allowing seventy-five-foot height in MU-1/T should not be approved in these areas due to neighborhood incompatibility).
Bonuses: Density and Intensity bonuses are discouraged.
Special Requirements:
a.
Cross access shall be provided from office, commercial, townhome and multi-family uses to adjacent properties. Residential garages and surface parking should be located in the rear of buildings.
b.
For development sites less than 0.20 acre in size in the "T4: General Urban" area, the Zoning Official may allow a reduced Residential District Setback of sixteen (16) feet (Section 58.110) to accommodate an eleven-foot wide one-way private driveway, a five-foot wide bufferyard planted with four (4) canopy trees and twenty-five (25) shrubs per one hundred (100) feet and a six-foot tall solid masonry wall with intervening pilasters spaced at a maximum of thirty (30) feet. Adequate ingress/egress and cross-access easements shall be provided between all non-residential and multi-family properties.
c.
The minimum setbacks for property within the "T4: General Urban" area shall be as follows: front yard setback - fifteen (15) feet; sideyard setback - five (5) feet; and setback from any right-of-way for any garage, carport or other required parking - twenty (20) feet. Townhomes, multi-family and office buildings shall be rear-loaded. When these standards are utilized, the minimum Residential District setback for non-residential projects shall be ten (10) feet and include a Bufferyard "B". The Zoning Official may approve a minimum side yard setback of zero (0) feet along contiguous property lines when consolidated, rear-loaded circulation is provided.
T5: Urban Center. General Character: Mix of building types, including larger multi-family, office, mixed-use and public benefit uses with commercial activities at the ground level. Commercial uses are required at ground level along Edgewater Drive. Buildings are oriented to the street and attached. Some structured parking for larger buildings.
Maximum Building Mass: Commercial, public benefit use and office uses are limited to four (4) stories and residential uses are limited to five (5) stories. For mixed-use buildings, the predominant use of the building shall determine the maximum number of stories. Architectural massing and materials must be articulated at least every one hundred twenty (120) feet.
Bonuses: Either a single Density or Intensity Bonus, but not both, may be allowed to reach the maximum building profile.
Special Requirements: Vehicular cross-access shall be provided between adjacent properties. Common alleyways or driveways shall be shared with adjacent properties located within the "T6: Urban Core" area(s).
T6: Urban Core. General Character: Medium to high-density mixed-use buildings form a continuous street wall. New buildings are at least two (2) stories in height. Has the highest level of pedestrian activity. Transit stops are adjacent to Urban Core. Structured parking is nested within the block and surrounded by buildings.
Maximum building mass: Commercial, public benefit use and office uses are limited to six (6) stories; residential uses are limited to seven (7) stories. For mixed-use buildings, the predominant use of the building shall determine the maximum number of stories. Architectural massing and materials must be articulated at least every two hundred forty (240) feet.
Bonuses: Both Density and Intensity Bonuses may be utilized simultaneously to reach the maximum building mass.
Special Requirements:
a.
Cross-access shall be provided between adjacent properties. Common alleyways or driveways shall be shared with adjacent properties located in "T5: Urban Center" area(s).
b.
The minimum floor to ceiling height for ground floor uses shall be twelve (12) feet. The maximum building height for a principal structure may be increased by a maximum of five (5) feet to accommodate this requirement either through a Master Plan or Planned Development review.
c.
In order to allow additional light, air and sight lines in the "T6: Urban Core" area, buildings three (3) stories in height and over must provide a triangular plaza treatment at street corners independent of the pedestrian Throughway Zone, with a minimum one-side dimension of twenty-five (25) feet along all rights-of-way.
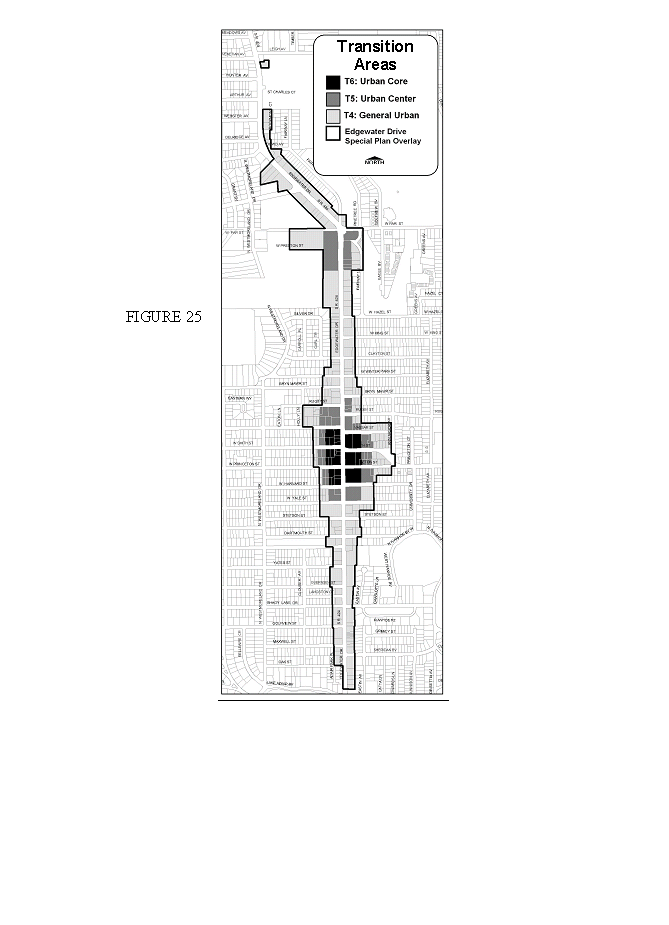
Automobile Ingress/Egress and Cross-Access. Curb cuts to Edgewater Drive shall be closed whenever possible. All development and substantial improvements shall provide cross-access easements to the benefit of adjacent properties and all subsequent properties on the block in order to minimize the need for automobile access to Edgewater Drive and thereby promote a continuous pedestrian oriented streetscape.
Edgewater Drive Streetscape. The minimum width of the streetscape along Edgewater Drive shall be thirteen (13) feet. Minimum width of each Zone, as depicted in Figure 26, shall be as follows: Edge Zone (not including gutter) - 1 foot; Furnishings Zone - four (4) feet; Throughway Zone - seven (7) feet; Frontage Zone - one (1) foot. Occasional architectural details (pilasters, knee-walls, etc.) may encroach up to one-half (½) foot into the Frontage Zone. The Frontage Zone may also contain removable planters. The maximum spacing for canopy trees shall be forty (40) feet; when understory trees are utilized due to overhead utilities, the maximum separation distance shall be twenty (20) feet. When sidewalk cafe dining is proposed in conjunction with a new development, the minimum width of the streetscape shall be fifteen (15) feet and contain the following: Edge and Furnishings Zones - five (5) feet; Throughway Zone - five (5) feet continuous, and Frontage Zone - five (5) feet. A continuous five-foot wide pedestrian Throughway Zone shall be maintained free of obstructions wherever outdoor dining is provided. The Zoning Official may modify the above standards as part of a Master Plan or Determination, provided the minimum overall width of the streetscape is not less than thirteen (13) feet. This treatment shall be provided in all T5 and T6 areas.
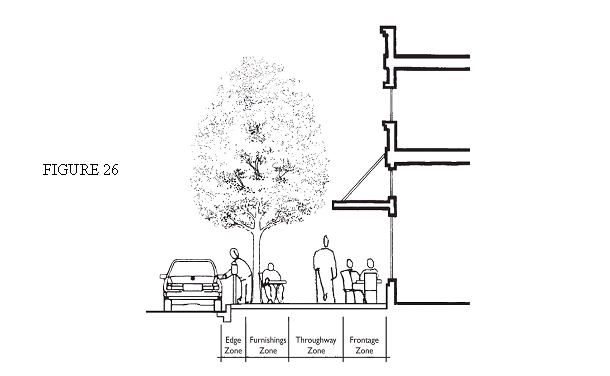
Sidestreet Streetscape. The minimum width of the streetscape on sidestreets outside of the T5 and T6 areas shall be thirteen (13) feet, with a minimum seven-foot wide landscaped park strip and a six-foot wide continuous sidewalk. The maximum spacing for canopy trees shall be forty (40) feet; when understory trees are utilized, the maximum spacing shall be twenty (20) feet. Additional on-site landscaping may be required for parking facilities and structured parking pursuant to other sections of this Code.
Arcade/Gallery Treatments: The minimum dimensions of arcades and galleries shall be as follows: height - twelve (12) feet; width - ten (10) feet; opening to the street between columns - nine (9) feet wide by nine (9) feet tall. Arcades and galleries shall not be elevated from the adjacent streets. The minimum width of the streetscape along arcades and galleries shall be six (6) feet. The streetscape shall include a curbed planter (or structural soil with tree grates for hardscape). The planter shall be a minimum of five (5) feet wide in sections at least ten (10) feet long. A canopy tree shall be centered on each pilaster/column. The additional one (1) foot is paved at the back of curb in order to allow door swings from adjacent parallel parking. Dining and uses inside arcades and galleries must provide a continuous six-foot wide pedestrian Throughway Zone. Such treatments are strongly encouraged throughout the six-block T6 core area along Edgewater Drive.
Drive-Through Uses. Due to the automotive nature of drive-throughs and their impact on pedestrian-friendly areas, Drive-Through uses are only allowed in Activity Center Zoning Districts along Edgewater Drive when approved by Conditional Use Permit and provided they:
a.
are fully enclosed within a Parking Structure or building; and
b.
do not add additional curb cuts; and
c.
taper their ingress and egress to a singular lane and provide adequate circulation entirely within the development site.
Outdoor drive-through uses are only allowed in the MU-1/T zoning districts when approved by Conditional Use Permit and provided they:
a.
have no more than two (2) service lanes; and
b.
do not add additional curb cuts; and
c.
provide adequate circulation entirely within the development site.
Front Yard Setbacks. The minimum front yard setback requirements of Section 58.110 - Footnote 6 are reduced to half within the Edgewater Drive Special Plan Overlay in order to more closely match the maximum setbacks for Main and Town Streets required within the Traditional City (Section 62.608). However, the first sixty (60) feet along a sidestreet adjacent to Edgewater Drive shall be exempted from this requirement, in order to allow buildings to adequately address the corner.
Architectural Massing and Articulation. No single building mass or single architectural treatment shall be greater than two hundred forty (240) feet in length in "T6: Urban Core" areas, one hundred twenty (120) feet in "T5: Urban Center" areas, or sixty (60) feet in "T4: General Urban" areas. Building mass shall be articulated, while architectural materials and detailing is modulated to create the appearance of multiple buildings.
Bulkheads. Durable impervious materials shall be incorporated into the water-table portion (also known as the knee-wall) of storefront systems where transparency is required. Durable materials include stone, tile, granite, brick or other impervious materials deemed acceptable by the Zoning Official.
Lighting. Due to the close proximity of residential uses, and the possibility of mixed use in areas that allow both residential and commercial uses, all lighting fixtures utilized in the Special Plan shall be cut-off or fully shielded to reduce glare, mitigate light pollution and reduce spillover lighting into surrounding properties. Acceptable and unacceptable/discouraged fixtures are identified in Figure 27.
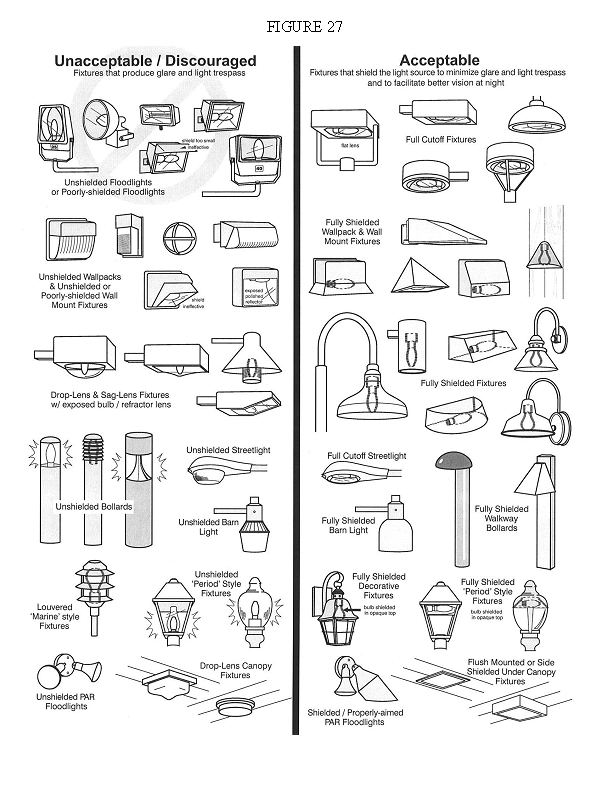
Shared Parking District. The Edgewater Special Plan Overlay shall be considered a Shared Parking District.
Purpose and Establishment. Shared Parking Districts are pedestrian-oriented thoroughfares where a unique parking strategy is appropriate, counterpoint to typical suburban, parking-intensive development. The Edgewater Drive Special Plan/Appearance Review Overlay District is considered a Shared Parking District.
Special Requirements. Within the Edgewater Drive Shared Parking District, all requirements of the Traditional City Overlay District provided in Section 62.600 are required, even if the area is located outside of the Traditional City. New curb cuts to Edgewater Drive are not allowed unless the Planning Official and Transportation Official determine that no other possible ingress and egress solutions are practical for the development site. Cross access easements are required between all parking areas and adjacent properties, designed with potential stub outs. Existing curb cuts to Edgewater Drive shall be closed upon substantial improvement or expansion, where other ingress and egress solutions are possible.
Additional Parking Counting Rules. The following additional counting rules shall apply to required parking within the Edgewater Drive Shared Parking District:
a.
On-Street Parking. On-street parking on all rights-of-way on the block face directly adjacent to a development site may be counted towards the parking requirement for the immediately adjacent use when streetscape and on-street parking improvements are provided by a developer. Where parking spaces are not defined by marked parking spaces, a parking space shall be defined as a full twenty-four (24) feet of clear parking space parallel and adjacent to the curb where parking is allowed on the street. However, the counting of such spaces shall not obligate the City to provide said on-street parking should any issue require the removal of such parking. In such cases, the parking conditions of the site shall be considered legal non-conforming.
b.
Shared Parking for Mixed Uses. In the Edgewater Drive Shared Parking District, the following method may be used to calculate parking for mixed-use projects with dissimilar adjacent uses, reciprocal parking and vehicular cross-access easements (open parking between uses): the actual parking required is calculated by adding the total number of spaces required by each separate use and dividing the total by the appropriate factor from the Shared Parking Factor matrix. Other functions may perform a shared parking study by a qualified transportation consultant.
An example of this calculation: A residential use requires ten (10) parking spaces while the office use requires twelve (12) parking spaces. Independently, they would require twenty-two (22) spaces, but when divided by the sharing factor of 1.4, they would require only sixteen (16) spaces. A second way to calculate: If there is a total of twenty-two (22) spaces available for residential and office uses, multiplying this by the factor 1.4 gives the equivalent of thirty (30) spaces. A building may be designed to a functional density corresponding to thirty (30) parking spaces. When three (3) uses share parking, use the lowest factor so that enough parking is assured.
SHARED PARKING FACTOR
Use RESIDENTIAL LODGING OFFICE RETAIL RESIDENTIAL 1.0 1.1 1.4 1.2 LODGING 1.1 1.0 1.7 1.3 OFFICE 1.4 1.7 1.0 1.2 RETAIL 1.2 1.3 1.2 1.0 (Use A Parking Requirement + Use B Parking Requirement)/(Shared Parking Factor) = (Parking Requirement)'
Flexibility of Development Program. The Planning Official may modify the development program of a mixed-use project previously approved through a Master Plan or Conditional Use Permit process by Determination, provided:
a.
the approved building mass and bulk is not increased; and
b.
any additional traffic impacts (both on and off-site) are fully mitigated as approved by the Transportation Official; and
c.
the project does not exceed the Growth Management Plan intensities and densities for the applicable Future Land Use designation(s).
Street Banners. In order to allow for uniform street banners sponsored by the Main Street program, the following provisions shall apply to street banners within the Edgewater Drive Special Plan overlay:
a.
Installation costs will be the responsibility of the Main Street program.
b.
The Main Street program shall coordinate installation with OUC, which may require additional permitting and indemnification for the installation of the banners.
c.
Sponsors representing tobacco, gambling, or adult entertainment are not permitted.
d.
Sponsorship ads, where allowed, shall occupy no more than fifteen (15) percent of the banner area on the lower quadrant of the banner and must be subordinate to the overall banner message or art.
e.
Banners may be hung thirty (30) days prior to an event. Banners shall be removed no later than ten (10) days after the event. Seasonal banners may be hung for up to three (3) months. Banners identifying the business district may be installed indefinitely, provided they are in good repair.
f.
The Main Street Design Committee will approve banners for their corridor prior to submitting for final approval by Planning Official through a Determination.
Parking Structures. Garages are prohibited from fronting Edgewater Drive within the required Ground Floor Commercial Use Area. In the remainder of the Special Plan area along Edgewater Drive, parking garages shall be designed so that no less than fifty (50) percent of the parking garage is lined by an office, commercial or residential use fronting Edgewater Drive, with a minimum depth of twenty (20) feet.
Parking structures that are not lined by buildings should be architecturally treated to match surrounding structures, using a combination of techniques to mitigate their impact on the streetwall. Pilaster treatments, greenscreens, landscaping and other architectural techniques may be utilized in combination to ensure that parking structures appear as typical buildings from a distance. Parking structures that face directly onto Edgewater Drive shall be architecturally treated to appear as typical commercial buildings, employing forced or partially forced ventillation, fenstration, and architectural treatments that integrate the garage with other parts of the associated project or adjacent buildings.
(Ord. of 1-13-2003, Doc. #030113702; Ord. of 11-2-2009, §§ 1—3, Doc. #09110021102)