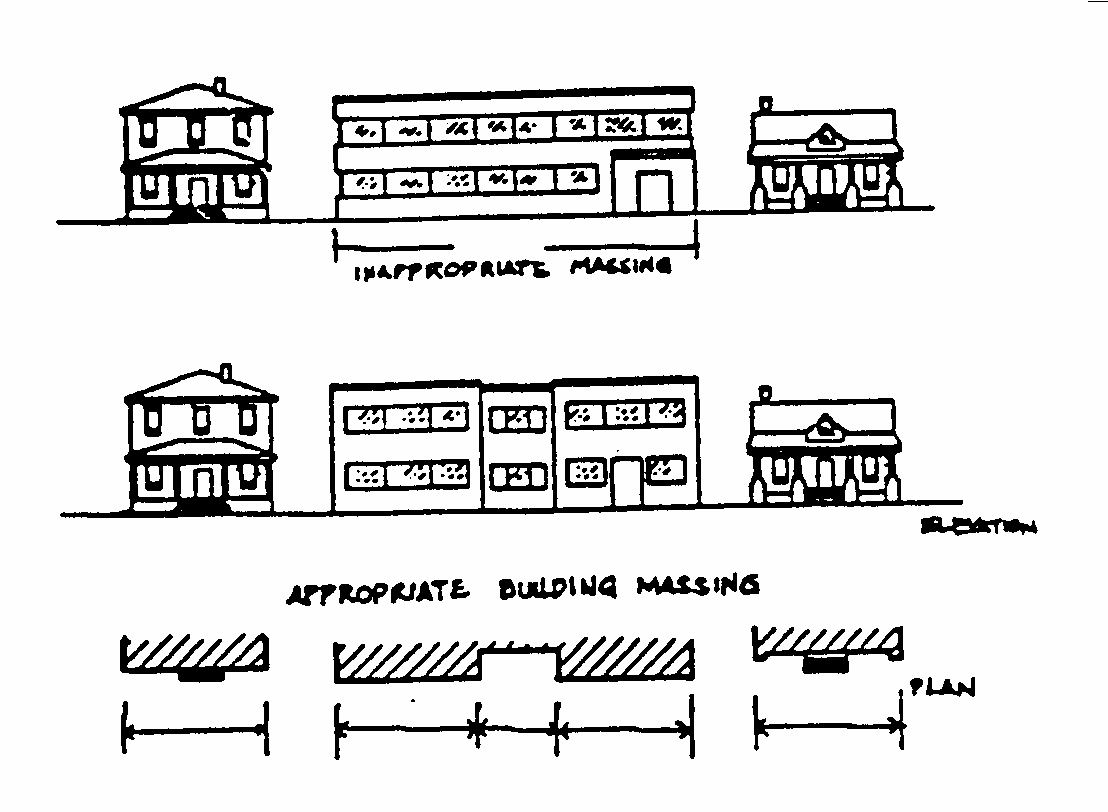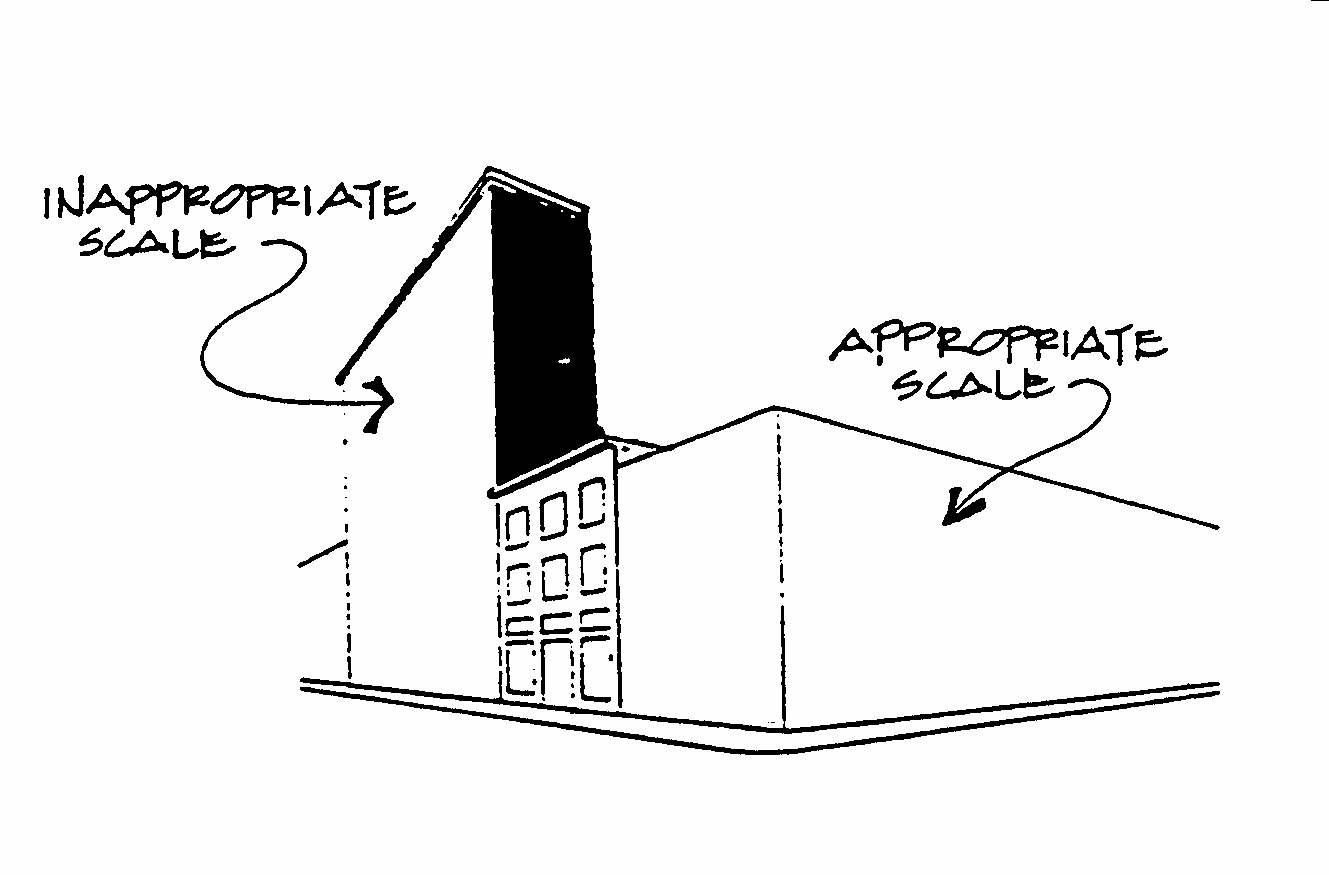 |
Orlando |
 |
Code of Ordinances |
 |
Chapter 62. HISTORIC PRESERVATION AND ARCHITECTURAL DESIGN |
 |
Part 6. TRADITIONAL CITY DESIGN STANDARDS |
 |
APPEARANCE REVIEW REQUIREMENTS FOR OFFICE USES IN RESIDENTIAL AND O-1 OFFICE DISTRICTS |
§ 62.604. General Standards.
Architectural Style. The architectural style shall be consistent with the surrounding neighborhood. When an office building site is located on the same block face as or on a block face across the street from a residential zoning district the office shall have a residential architectural style.
Blank Walls. Front and street side exterior walls shall contain a minimum of 15% and a maximum of 30% transparent or translucent material.
Massing. The design of a new structure or a substantial enlargement or substantial improvement of an existing structure which exceeds 50 linear feet along any street frontage shall be similar to the width of the principal structures on the block face and the block face across the street. See Figure 48.

FIGURE 48
Orientation. At least one public entrance of each principal structure shall be oriented toward the front lot line or street side lot line. Pedestrian access from the public sidewalk, street right-of-way or driveway to the public entrance shall be provided via an improved surface.
Parking. No parking shall be permitted between the principal building and the street or within the required front yard or street side yard setbacks.
Scale and Proportion. Any new structure or a substantial enlargement or substantial improvement of an existing structure which exceeds 50 linear feet along any street frontage shall be similar in scale to the existing principal structures on the block face and the block face across the street.

FIGURE 49
Exceptions to Appearance Review Requirements. New construction addition or alteration that is not visible from the public Right-of-way shall not require an appearance review.
(Ord. of 9-16-1991, Doc. #25099; Ord. of 2-22-1993, Doc. #26392)