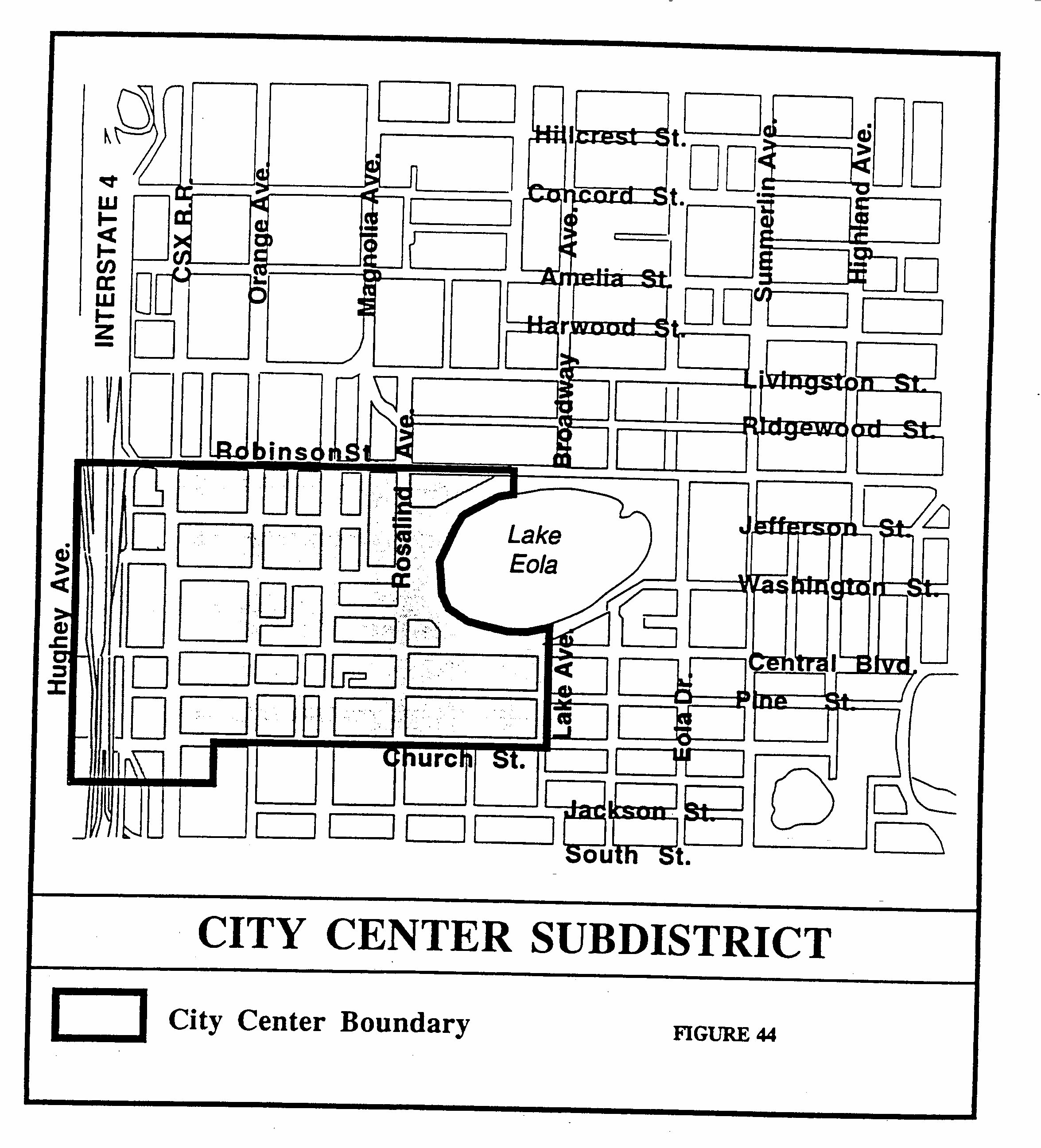 |
Orlando |
 |
Code of Ordinances |
 |
Chapter 62. HISTORIC PRESERVATION AND ARCHITECTURAL DESIGN |
 |
Part 5. DESIGN STANDARDS IN AC-3A DISTRICT |
§ 62.502. Parking Facility Design.
In the AC-3A district, parking garages and lots fronting on Pedestrian Streets and Malls designated by the Streetscape requirements of Chapter 61 shall be designed as follows:
Within the City Center Subdistrict (shown in Figure 44), at least 75% of ground floor parking garage frontage, exclusive of entrance driveways, stairwells and pedestrian entryways, shall consist of active uses other than parking, such as offices, light retailing, personal services, and entertainment.
Outside of the City Center Subdistrict, a landscaped pedestrian-oriented setback of at least 20 feet shall be required for all parking garages fronting on Pedestrian Streets. However, the setback shall not be required for any portion of the parking garage frontage which incorporates ground floor active uses other than parking.
Note: Section 62.502 is intended to create pleasing pedestrian-oriented spaces. Other design alternatives which achieve this intent may be approved by the appropriate reviewing authority.

FIGURE 44
Architecture of Parking Garages on All Pedestrian Streets. The exterior facades of all parking garages fronting on Pedestrian Streets and Malls shall be so designed as to achieve an architectural unity with the principal structure(s) which they are intended to serve.
Parking Lots on Primary and Secondary Pedestrian Streets. Parking lots as a principal use are a conditional use in the AC-3A district. See Chapter 61, Downtown Parking Requirements for further information.
(Ord. of 9-16-1991, Doc. #25099; Ord. of 2-22-1993, Doc. #26392; Ord. of 7-23-2001, § 37, Doc. #33944; Ord. No. 2012-26, § 4, 8-20-2012, Doc. #1208201201)